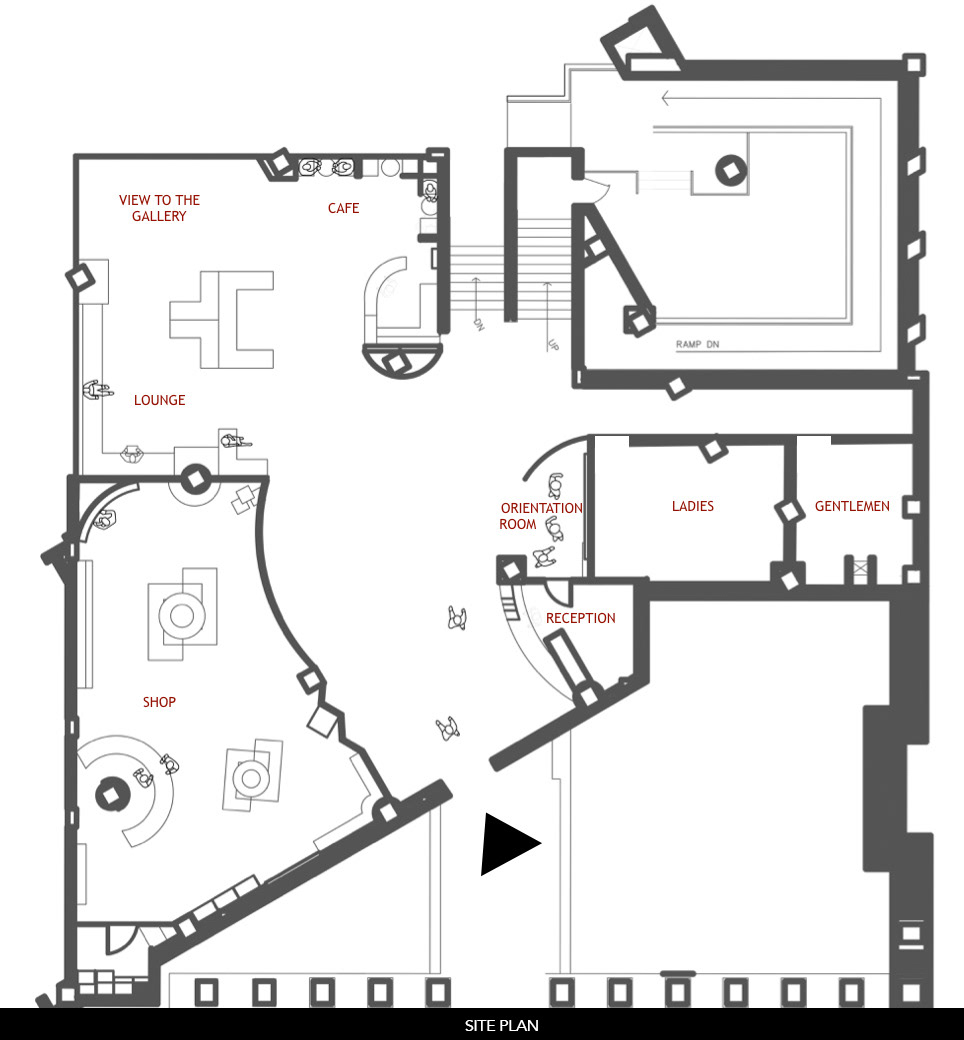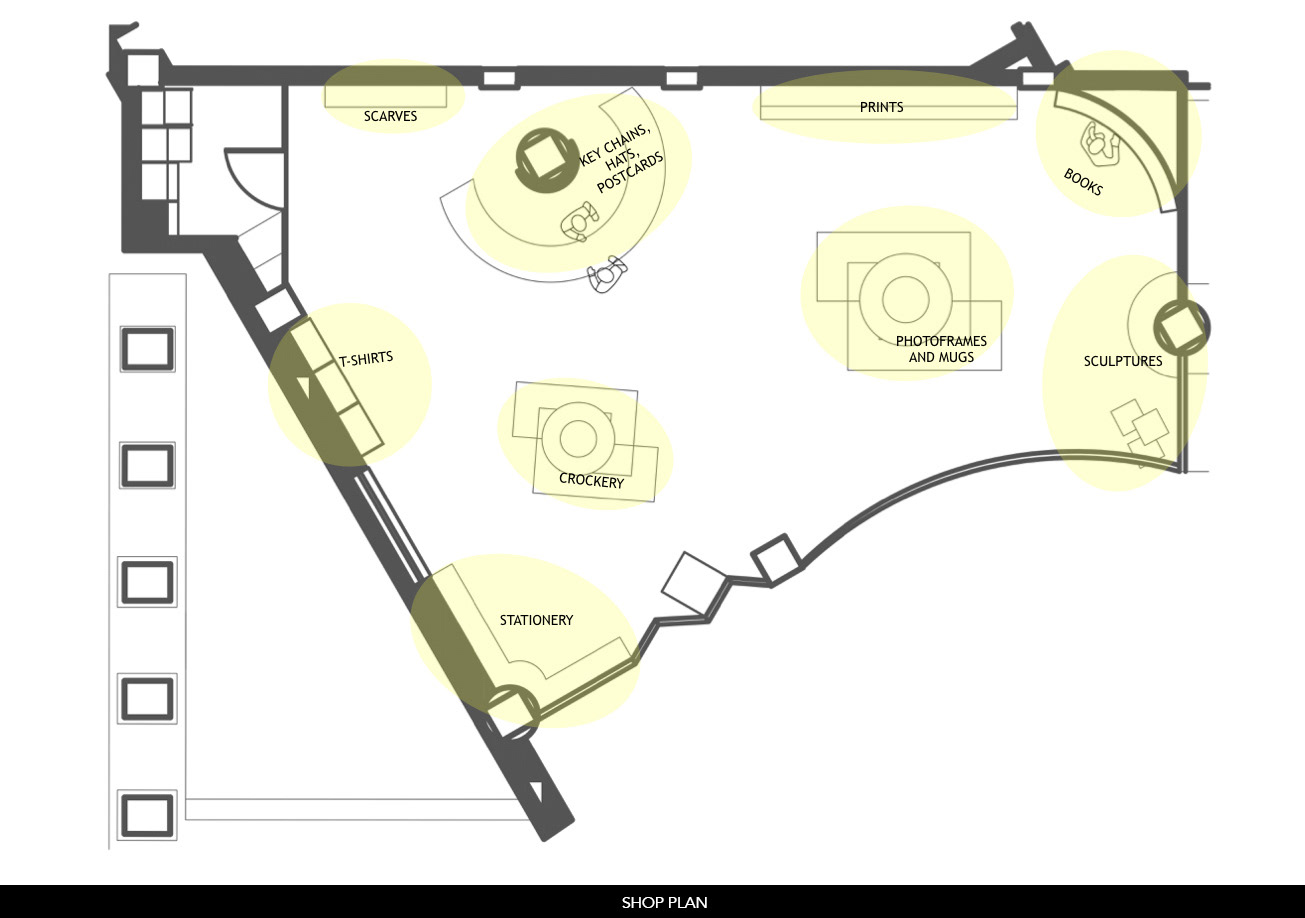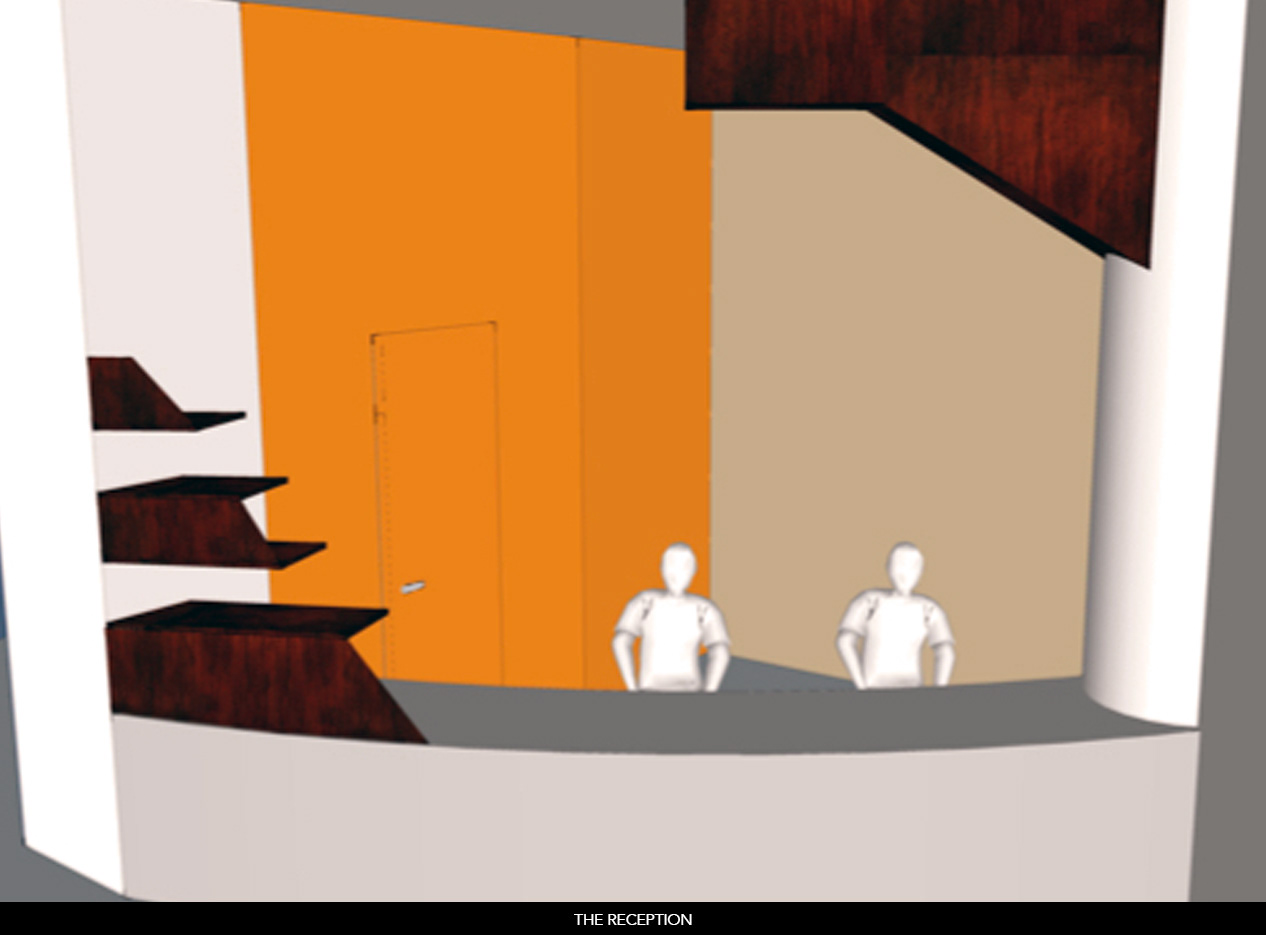This was a group project of three and the aim was to redesign the reception of the gallery. Our design was based on how we wanted the circulation in the space to be. We wanted to highlight the corner space that gave a view of the whole gallery.
In the existing design the circulation does not reach the corner, another reason for this is the placement of the seating. The view from the entrance is also blocked by an accordion shaped panel. in the proposed layout the shop's size has been increased as we thought more space could be optimised there and its' form helps in guiding the space too. An orientation room, a cafe and a proper reception was proposed too.



