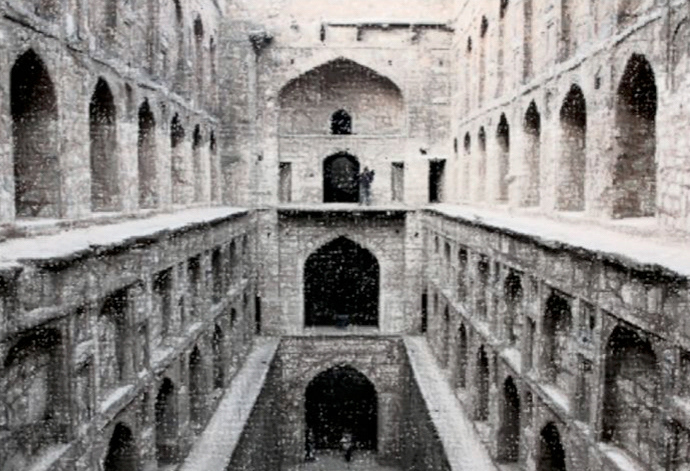The heritage Indian step wells served as a social hub because of the presence of water. It used to be cooler in temperature too and provided a relief in hotter areas. This was a project in groups of two. The aim of the project was to propose an intervention keeping in mind the heritage value of the site.
The Baoli as it is in present


Our proposed intervention was to create a platform for performing arts, to create an atmosphere which spoke about the cultural Indian heritage. We wanted to recreate the social hub that it once was. We followed two principals in our design. One was to use water as an abstraction and the other was to highlight the contrast between past and presence.
The essence of water has been captured in the construction of the proposed intervention. The stage proposed, spans over three levels. This reflects the present stairs on the site. Even though the stage has been added on the front facade of the baoli, the facade can still be viewed through the steel louvres, which support the stage. This corresponds to transparency in water. There is a flow of vertical and horizontal movement in the whole site.
The baoli's location brings out the stark contrast between the past and present and we wanted to highlight that. The existing stairs is divided into two parts in our intervention. The original staircase on the right, as it is and the concrete step seating the left. The division takes form of two trapeziums instead of two rectangles. This comes from the way the light and shadow form on the stairs. The existing stairs direct you towards the step well and the seating directs us towards the cafe under the proposed pavilion. The contest is highlighted with the materials used – concrete and steel. This juxtaposed with the stone creates a calmer but visible contrast.