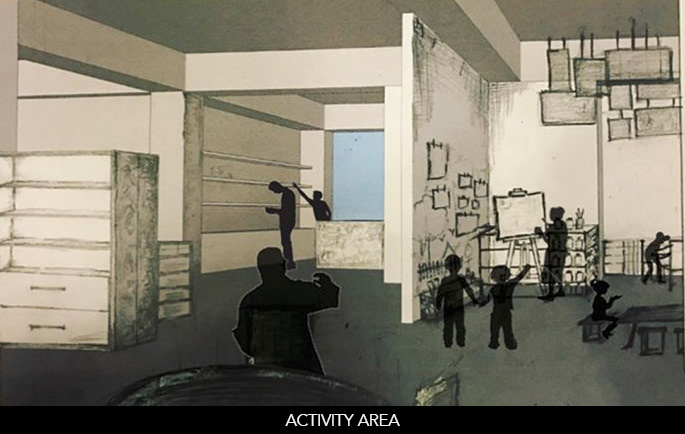This was my major project while doing my undergraduate degree. We had to choose a site and a well suited function for the building. I decided to make a community centre aimed at elderly (65+) and children (5-12). The age groups were chosen because of their vulnerability in society and compatibility with each other. The children provide longing company to the elders, while the elders are a good guidance for the children. The aim was to create a recreational environment where the two groups coexist with a mutual exchange of learnings.


The building had to be financially self sustaining, so commercial functions were added. Keeping the access and view to the main road in mind, a grocery store was added. There were also educational institutes near the building, because of that a membership based library was a part of the second floor.
The division of space happened largely on the basis of the view it was facing and the building was zoned under a vertical volume and level wise horizontal division. The vertical volume, being next to the residential zone, was used for recreational activities and on each level it merged into a corresponding commercial activity.


On the ground floor there is a dining hall and a participatory kitchen. The recreational activity here is of cooking. The kitchen adjoins a bakery where the community can sell their hand produced goods. This further extends to the grocery store on the west side of the building.
The first first floor mostly has only recreational activities. There is a craft and painting studio which has its own showcase gallery, on the north west, that faces the main road. There is a music and dance studio which can be rented on the north east. This submerges into a play zone where there are pool tables and a carrom board.
The first floor and the second floor are also connected through a mezzanine and a slide. The mezzanine is they play zone for kids. This opens to the children's' library on the second floor.
The second floor has the member's library on it, which has formal and informal reading spaces in it. The children's library extends to a media room and a courtyard.
The terrace is used for the recreational activity of gardening. It also has views if the library and the courtyard.

