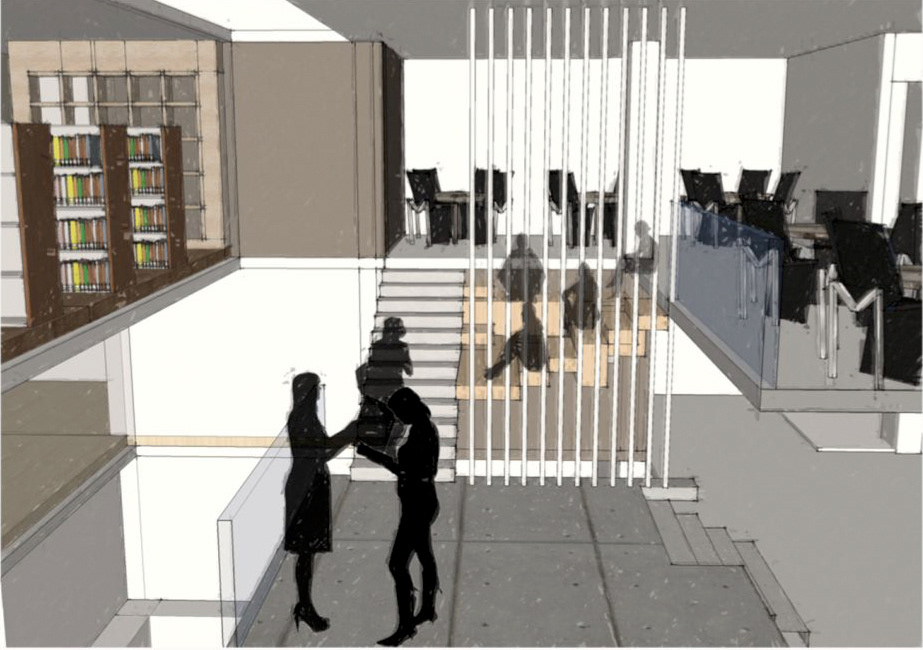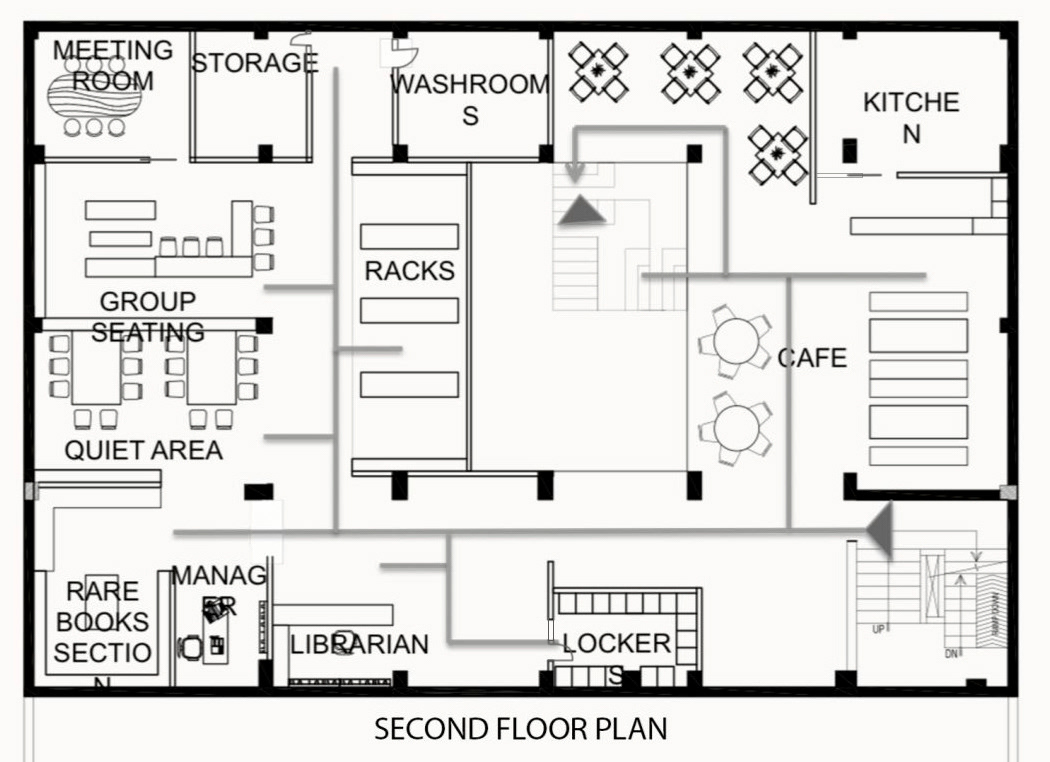The brief was to create three sets of facilities for our college. Library and a resource lab, cafe and a recreational centre and an exhibition area and a design shop. The design was supposed to be based on these antonyms – extraversion and introversion, cohesion and variety, normal and subversive, general and specific.


Since our college lacks a campus, the aim was to create a campus like space inside a building, where every function has its own space but is a part of a holistic one. (Extraversion and Introversion) The mezzanine acts as a transition that also binds the whole space together. From the mezzanine you can view all the functions in the building. (Cohesion and Variety)
The mezzanine is very integral to the design. It connects the recreational area to the cafe and also acts as extension for both the spaces. It is lit by a skylight on top and lets the user experience three volumes on the ground floor. It is a transition space, yet has a character of its own. It is divided into two parts, a corner seating and the staircase.





The ground floor has both the public spaces, the exhibition area and the design shop, and both can be viewed from the entrance. The seating space on the ground floor is placed under the mezzanine, this creates an interesting volume for it and allows for more space to be used for exhibiting. The cash counter in the shop has been placed to be equidistant from all the departments.
The first floor is only for students and the staff. It has the recreational area and the resource lab. The passage between the two has educational games thus merging the two.
The cafe has been placed on the second floor so that an extension can be created on a terrace.
The materials chosen represent what the college stands for. Concrete shows the robustness, wood stands for being strong yet pliant and glass shows the transparency that an institution should have.